Architecture Undergraduate Project 2018

Located in the developing area of the Ahmedabad riverfront, the project stands between landscape, urbanisn and architecture in an effort to set a new interdisplinary approach for the renovation of an abandoned area. The objective/aim of the thesis was to design a new typology for industrial work place that confronts directly the challenge of how we deal with industrial work place and processes, and how we deal with the thresholds between suburbia and a productive working hindrance. In its form it plays with the idea of memory and silhouette buy adopting a formal approach which is clearly linked with its manufacturing heritage forming a new social object in the landscape.As host to the textile production and exhibition area a series of associated facilities like exhibition halls for showcase of textile products are proposed.
Site Context

Evolution of Form
By interweaving heritage, anture and architecture, we create a new
enironment where production and consumption, nature and architecuter, outside and inside,
and making and enjoying are integrated to elevate the experience for visitros and staff.
Combining the modular architecture of the production area with the
repetitive elements of mughal architecture, the architecture of the complex sculpts spaces
by expanding and contracting the span of the arches, the
architecture of the Textile production complex.


Study Models
Model showing the internal spaces ,the plaza and circulation in the exhibition area.
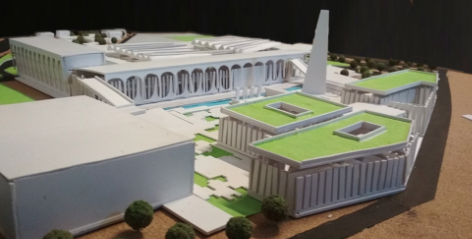
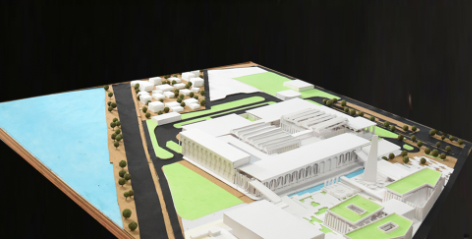
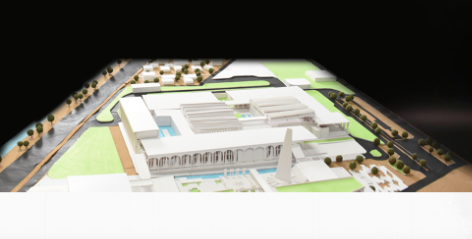
Exploded Perspective
The exploded perspective of the main production area with the employees breakout zone, textile dying and drying zones as well as other programs nestled within the external walls.
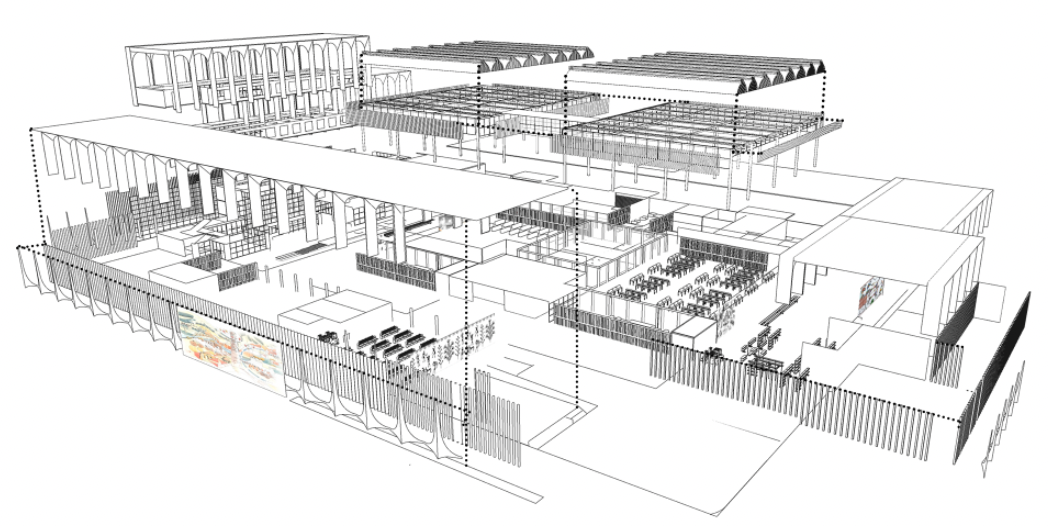
Site Section through Production Area
Horizontal Section

Vertical Section

Aerial View
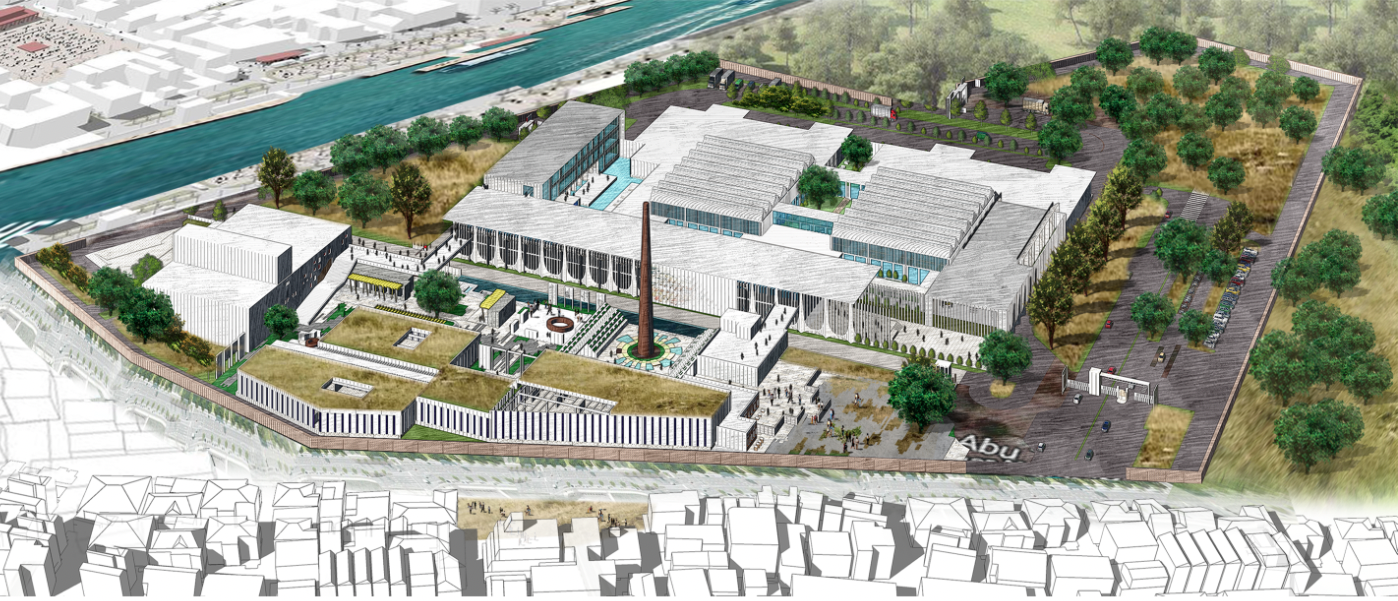
Exhibition Area Plan
The Exhibition space allocation plan was split into several independent functional and thematic units, housed in tilted concrete boxes following the site geometry and climatic conditions. In addition to the main movement the visitor take through the boxes, an access “Spine” was kept free in the center of the exhibition area to form a direct connection between it’s different parts.
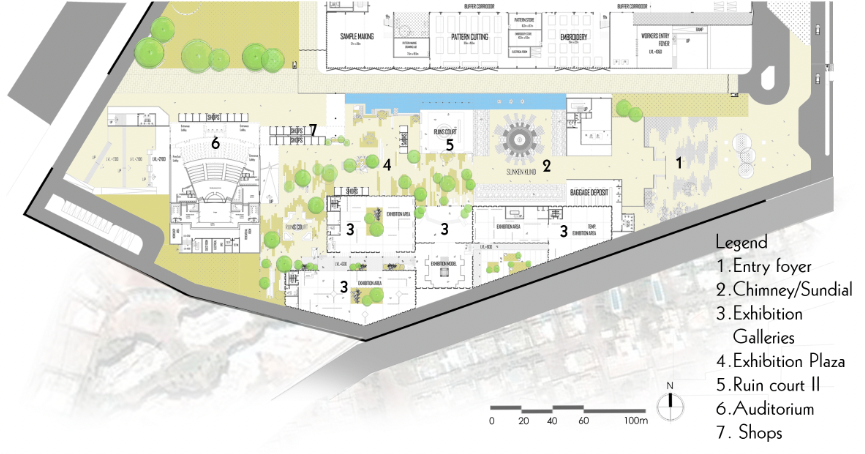
Exhibition Area Elevation

Views
In its form the chimney and the ruin structures plays with the idea of memory and silhouette buy adopting a formal approach which is clearly linked with manufacturing heritage forming a new social object in the landscape.
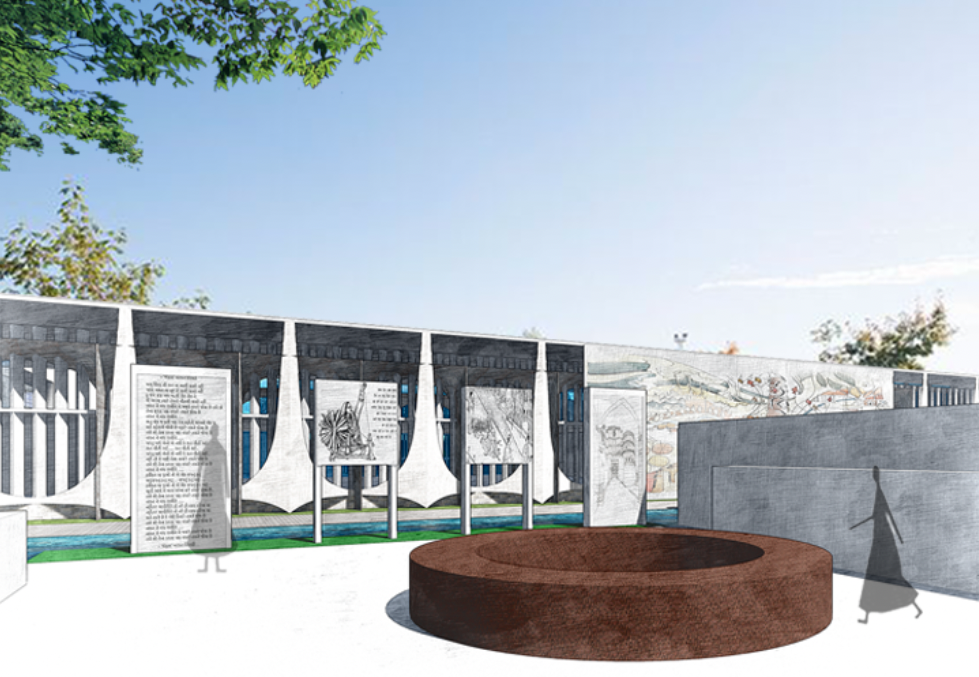
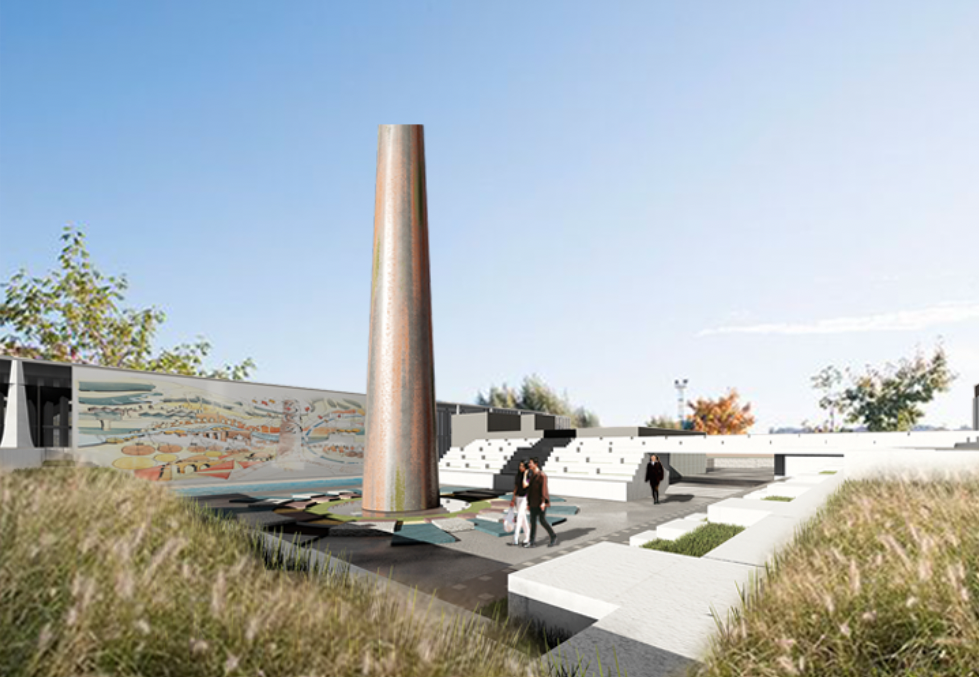
View of Exhibition Area
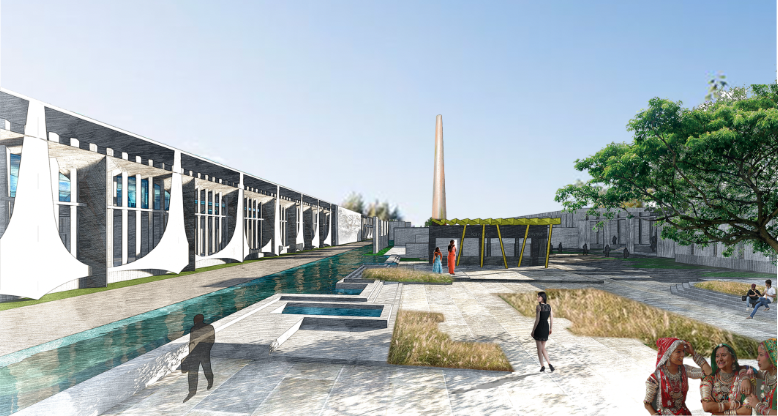
Aerial View
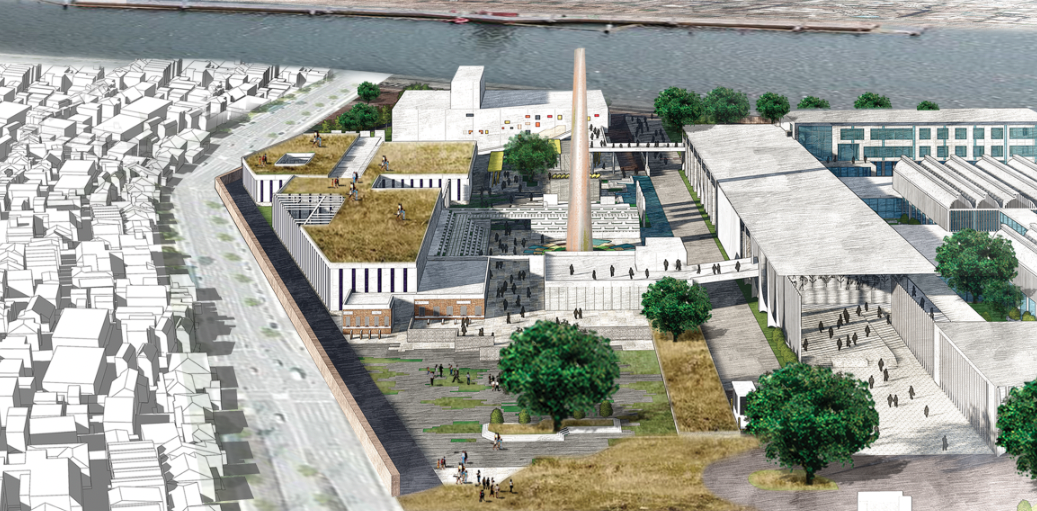
Conclusion
Along with factory building , it is my opinion to create public open spaces in the site and merge new functions giving public access to the premise which was restricted in the past and in result it complex would develop into a meeting place for textile related activities and showcase Indian textiles.