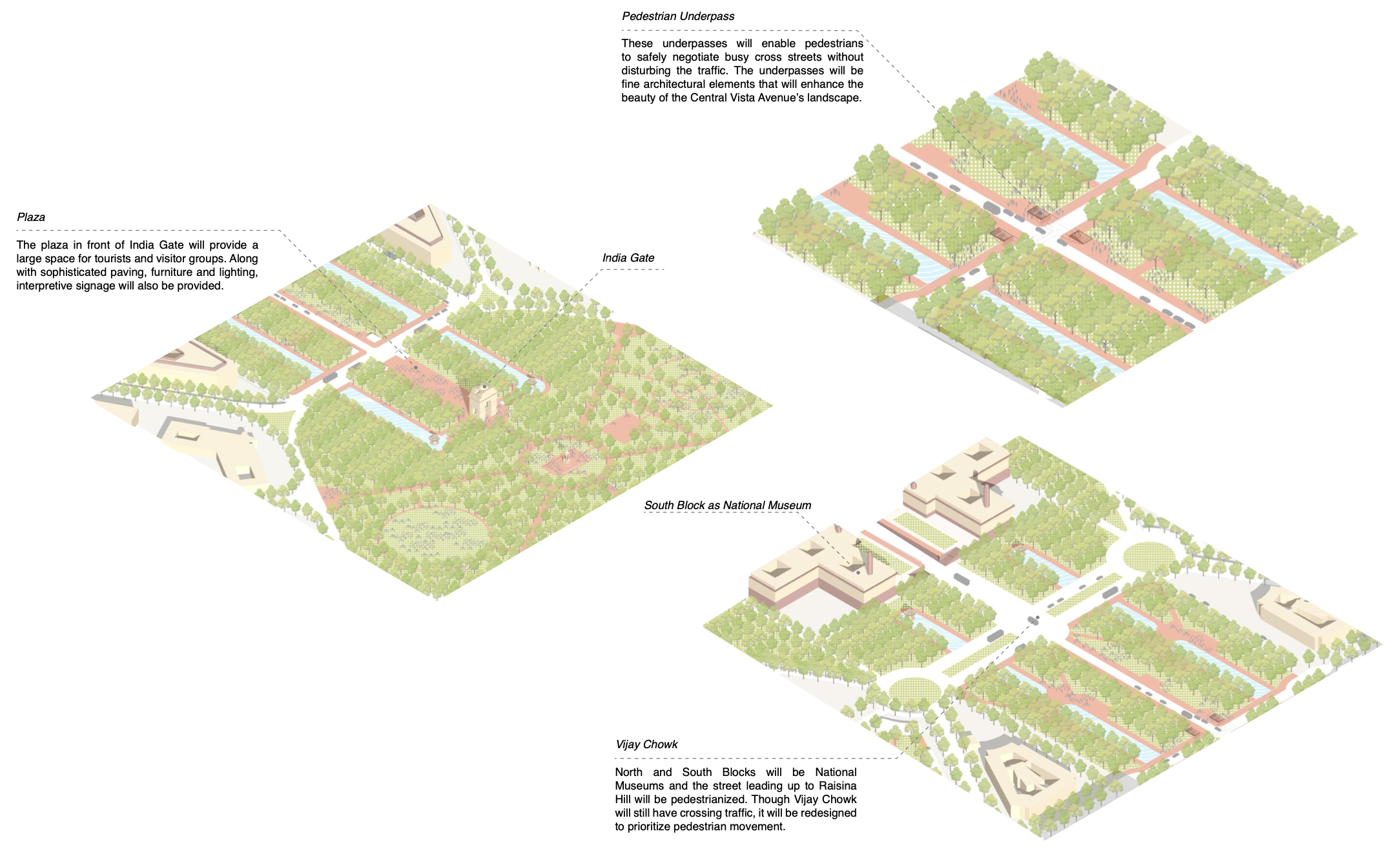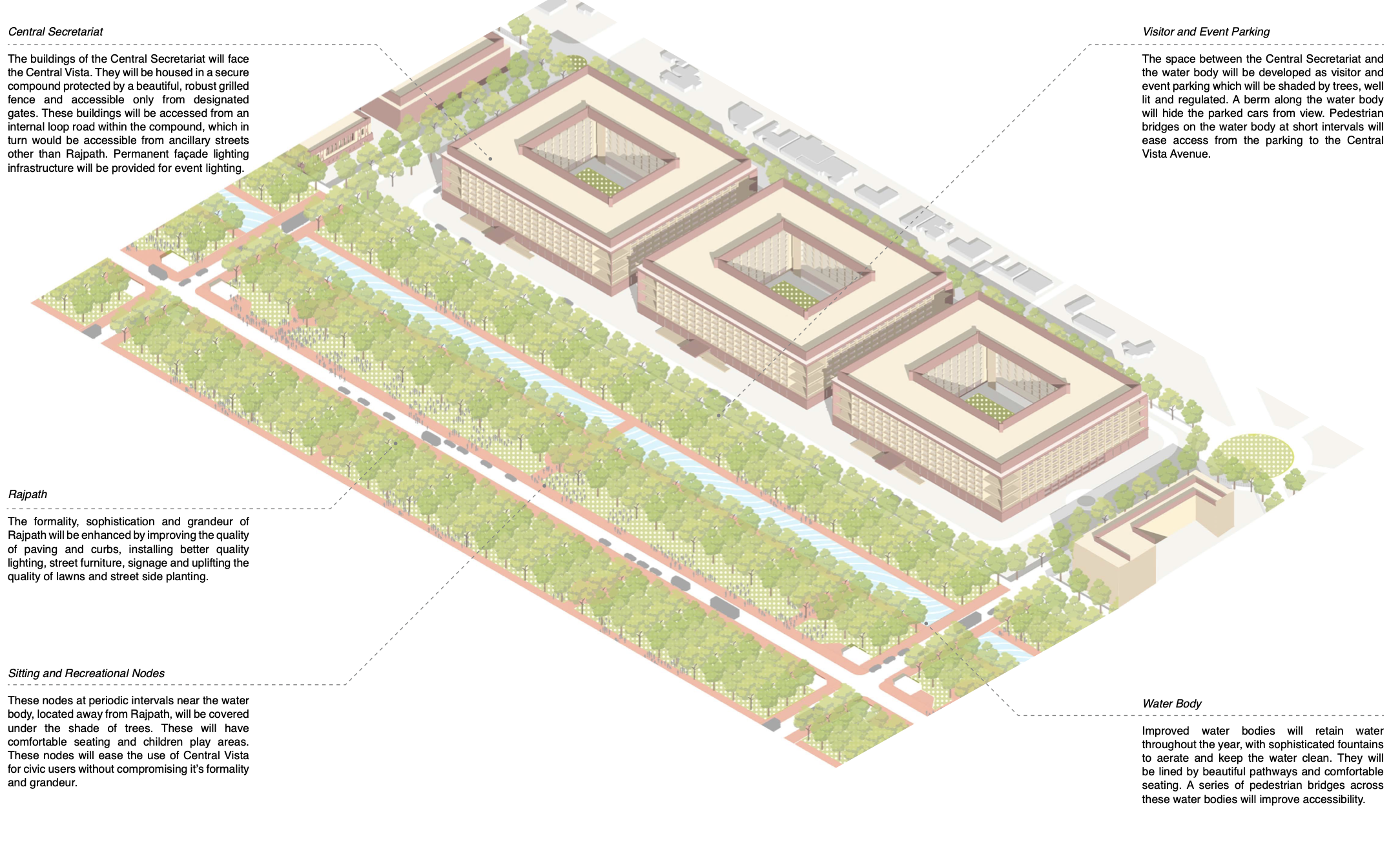Development of Parliament House, Common Central Secretariat and Central Vista at New Delhi

The Central Vista in New Delhi was designed in the early twentieth century by Edwin Lutyens and Herbert Baker to be a magnificent icon of imperial governance in India. At one end of the vista’s grand three-kilometer-long avenue were the most important government institutions of the day - the Viceroy’s House, the Council House and the Secretariats - and at the other end was India Gate. A number of ideas were considered for buildings on either side of the avenue. Although a few small buildings were built, no overall vision was settled upon. Post-independence, the Central Vista was appropriated as the seat of the Indian Government and its buildings were adapted and repurposed. Over the next seventy years, many buildings have been built on either sides of Rajpath to house the increasing spatial needs of government offices and institutions. However, lacking an overarching vision, these buildings seem ad hoc with unstructured layouts on underutilized plots. The Central Vista landscape - a heritage asset in itself - and the amenities along it are unable to meet the many demands that are put on them. The heritage buildings, although majestic, lack modern facilities and sufficient space and are unable to serve their present function effectively.
Project's Objective
The government has resolved to comprehensively address this situation by: modernizing Parliament’s facilities; improving productivity and efficiency of administration; providing adequate facilities for the Vice President and the Prime Minister; refurbishing and better equipping the Central Vista Avenue; strengthening cultural and recreational facilities in the Central Vista; commemorating 75 years of India’s independence by extending the Central Vista and adding more public space. This redevelopment aims to strengthen the Lutyens – Baker vision; it respects the axial and symmetric geometry, and the grandeur of the Central Vista. The Central Vista Project also aims to build India’s capacity and confidence to proficiently and speedily execute large, complex projects, and demonstrate that the seemingly-unsolvable problems that our cities face can be successfully tackled. The purpose of this comprehensive transformation is not only to build an icon for governance in India, but also to provide its government with modern, sustainable, efficient and effective facilities, and to promote the transformation of its administrative culture.
Project Context
Located in the heart of New Delhi, the Central Vista is approximately a 430 Ha area extending from the Ridge of Raisina Hill in the west to the Yamuna River in east. Connaught Place, to the north, was an important point in the hexagram layout of Lutyens’ Delhi, planned as a commercial center then and continues to remain the same. Lodhi Garden in the south is also an important public park. Majority of the areas adjoining the Central Vista are predominantly residential in nature which includes bungalows, plotted housing, group housing, stand alone multi-storied buildings, barracks etc.
Connectivity
The Indira Gandhi International Airport, 12 km, and Hazrat Nizamuddin Railway Station, 7 km, provide for convenient regional connections.
The area is well connected with the city Metro as well as the city bus routes. The yellow and violet metro lines pass through the area and are connected via the Central Secretariat and Udyog Bhawan stations. Bus stops along the peripheral and parallel roads to Rajpath account for a seamless public transport network. A Hop-on Hop-off loop is also in place for tourists.
Connaught Place

Area Assessment
Landscape
Dilapidated Pathways and Footpaths Pedestrian movement and network is in disarray in all the major cities of India, and Delhi follows suit. Paving along the footpaths is either broken or in a dilapidated state, pathways lack shading, adequate lighting and basic civic amenities such as dustbins, seating etc., creating an overall discomfort to users.


Unorganized Parking and Vending
Street vending is an integral part of the urban landscape of India and can be chaotic spaces. The Central Vista witnesses vending activities in various spots along Rajpath and fairly densely around India Gate. Their spread is disorderly, and lacks basic services.

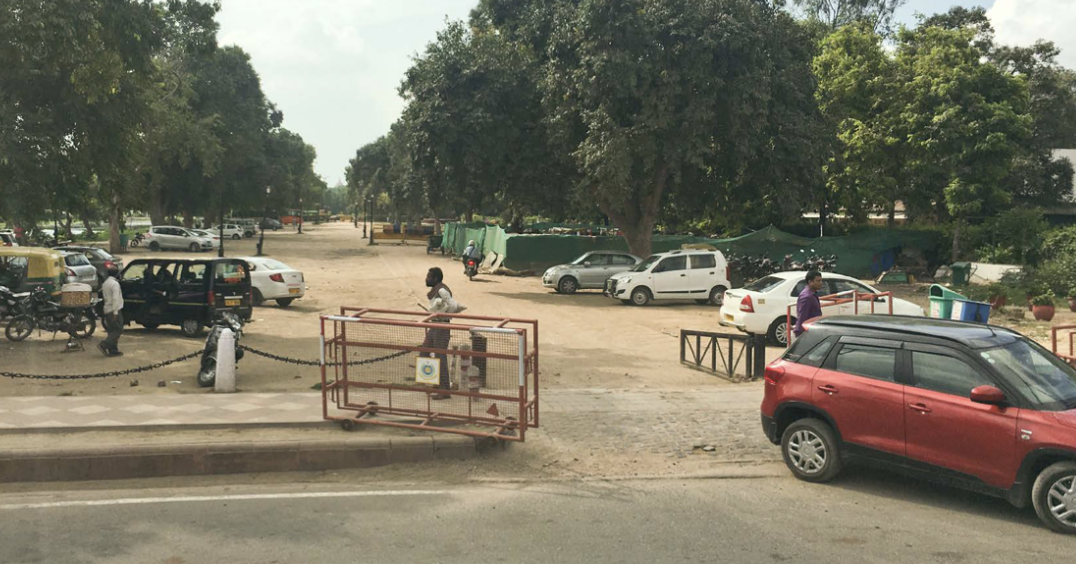
Public Activities
The activities along Rajpath are diverse throughout the year ranging from it being used as a regular city park to a space for grand ceremonial parades. On a daily basis, the Rajpath lawns are used as a garden for the young and the old. It becomes an afternoon spillover space for employees of the surrounding buildings, a picnic area for families and school children as well as for social gatherings. The area near India Gate is active during evenings due to boating facility along the canals and small vending kiosks.
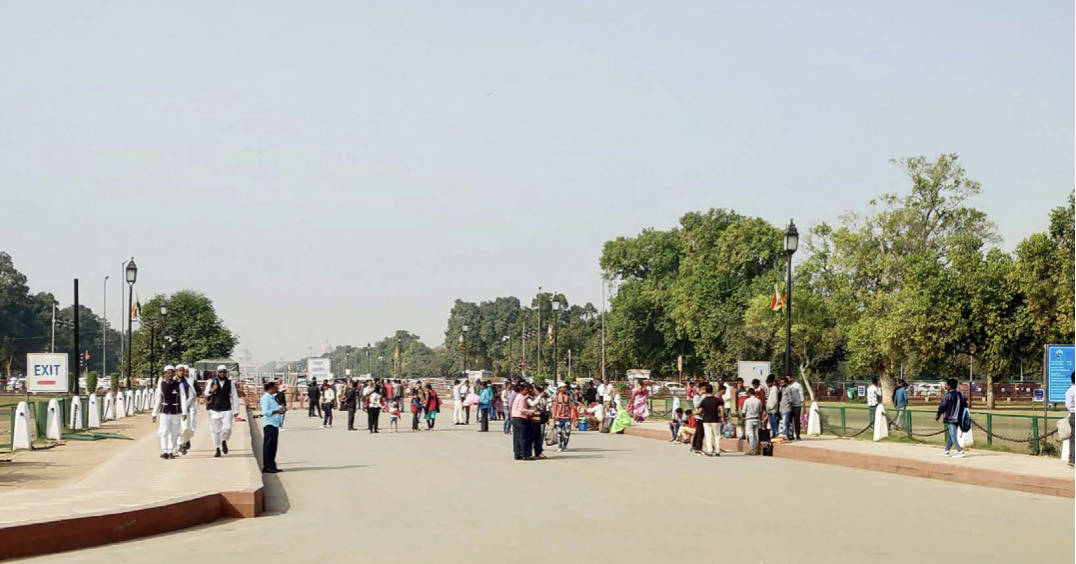
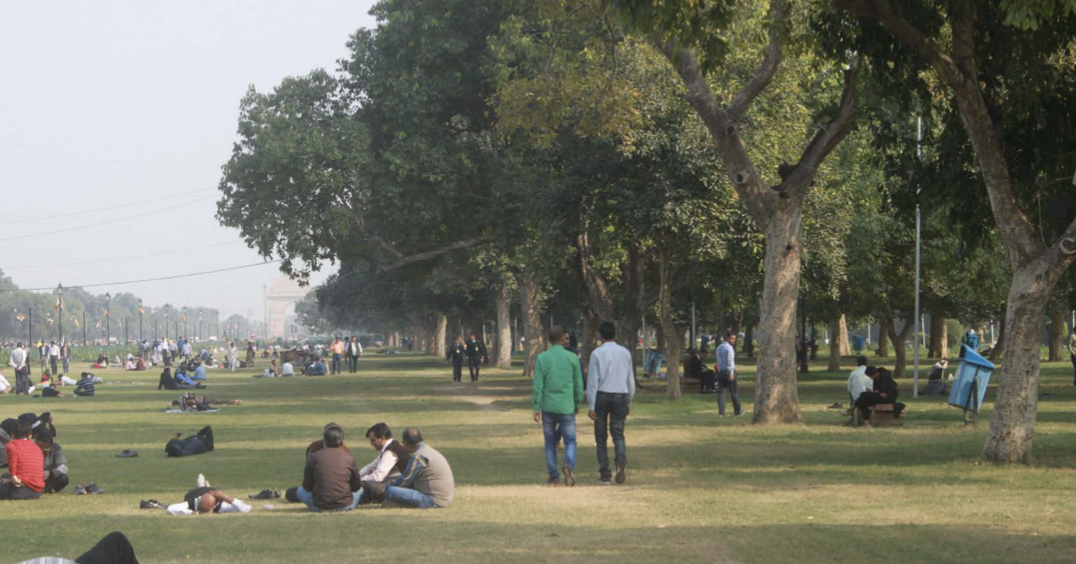
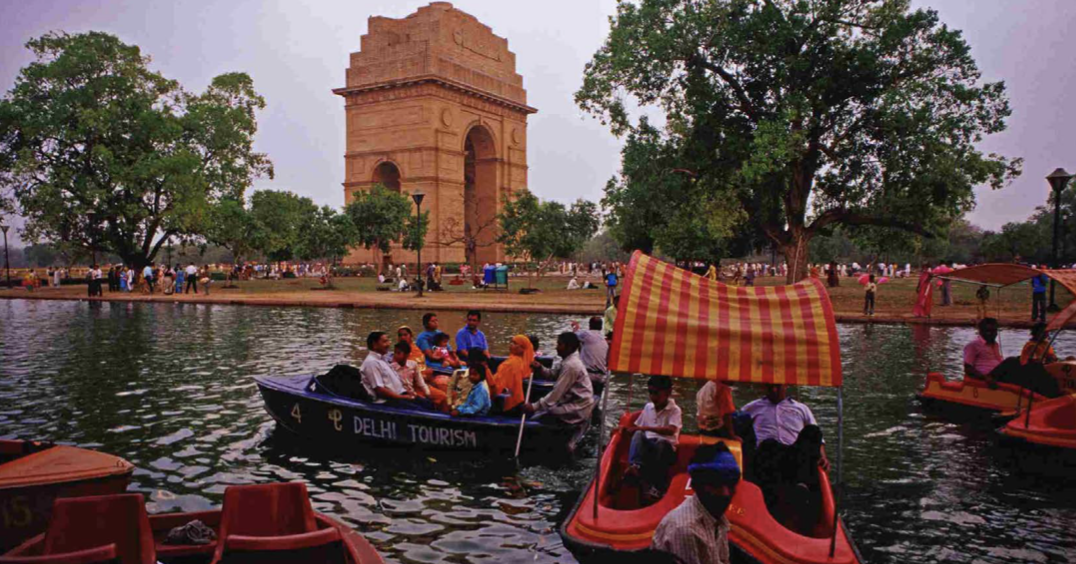
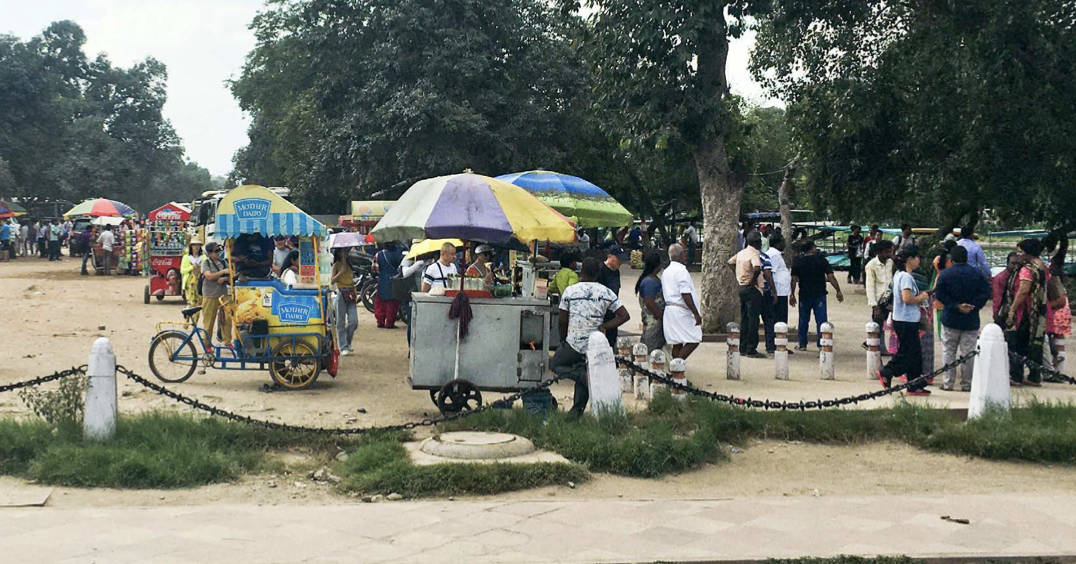
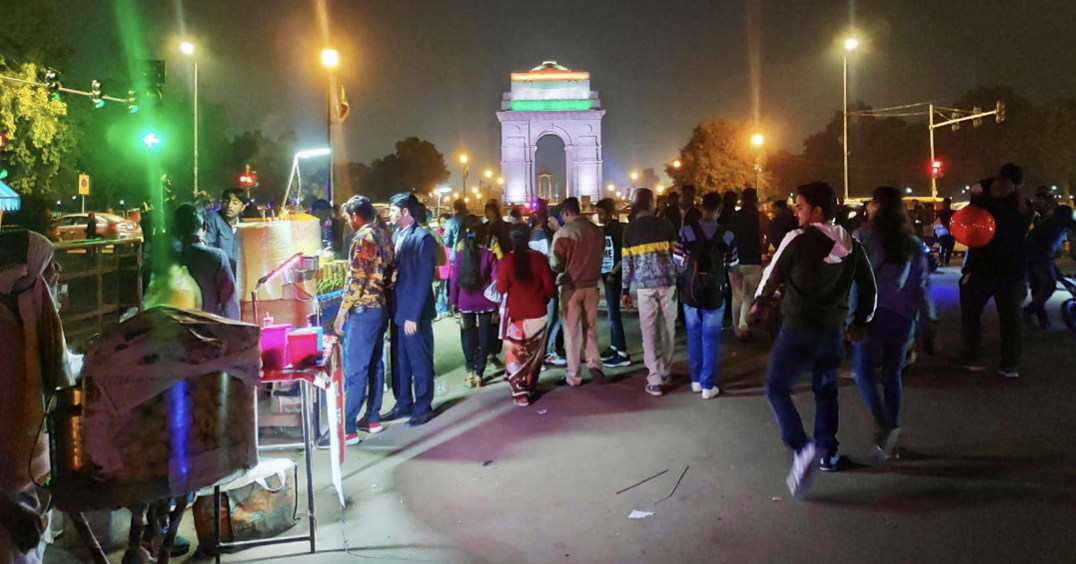
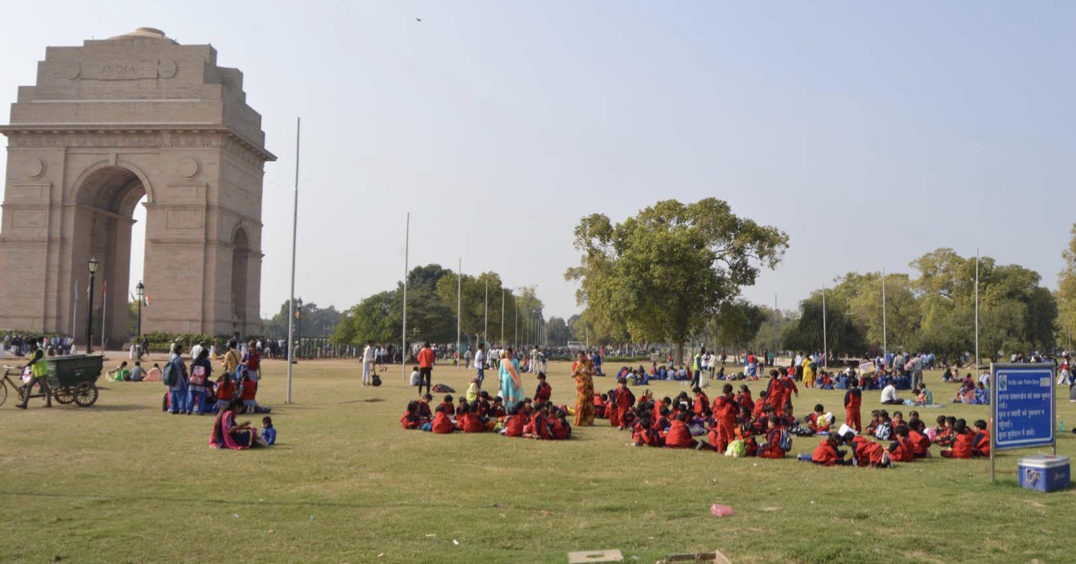
The grand avenue is a venue for occasional public and social events such as street plays, dramas, protests etc. along with occasional events such as Yoga day, cyclthons, marathons etc. The grand annual event along the Rajpath is the Republic Day Parade showcasing the military strength and cultural diversity of India. 3 months of preparations for infrastructure and seating arrangements, and security provisions are the backbone of this grand event.
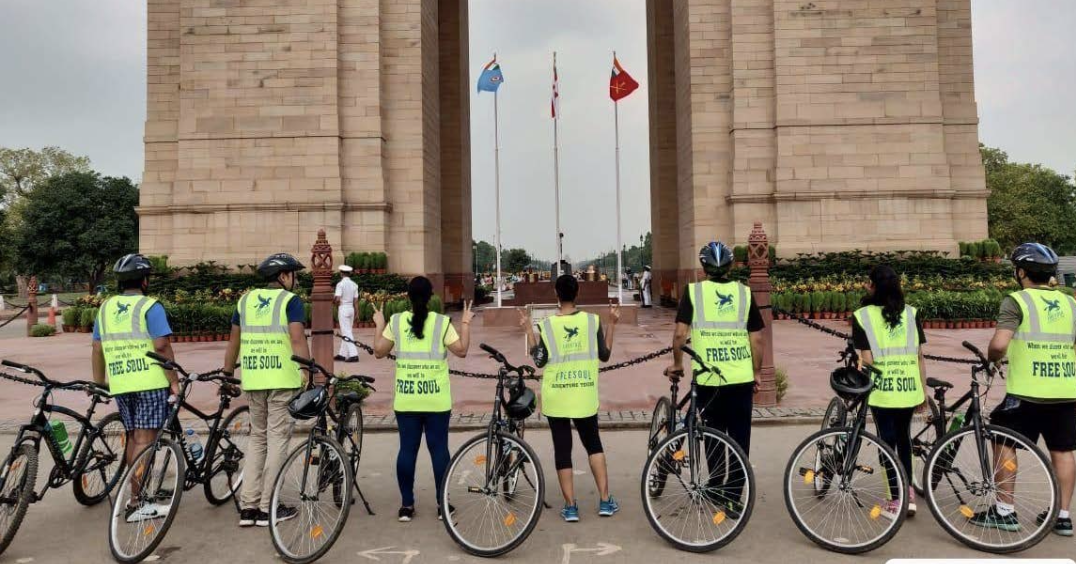
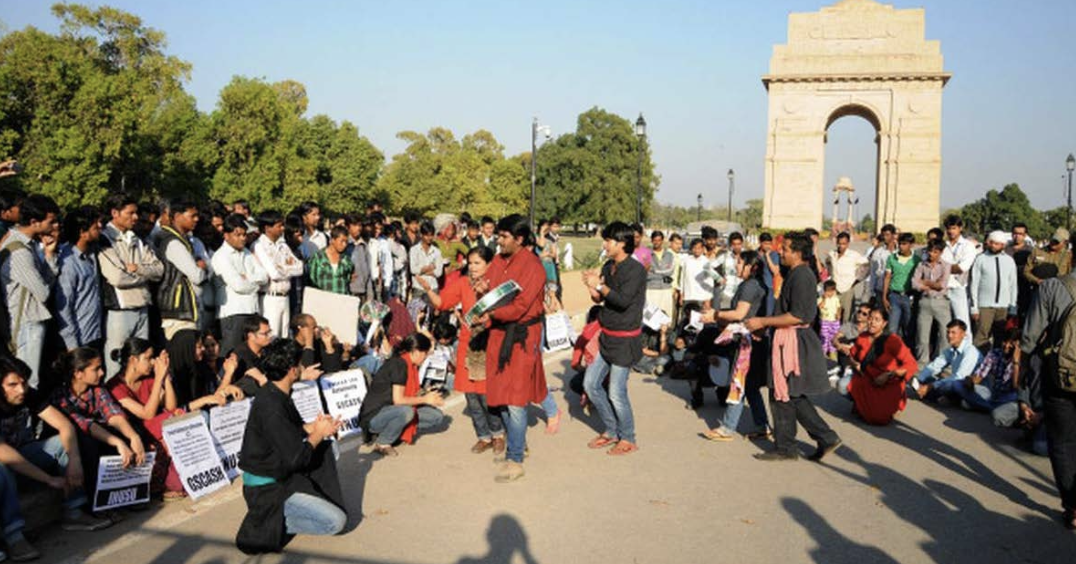
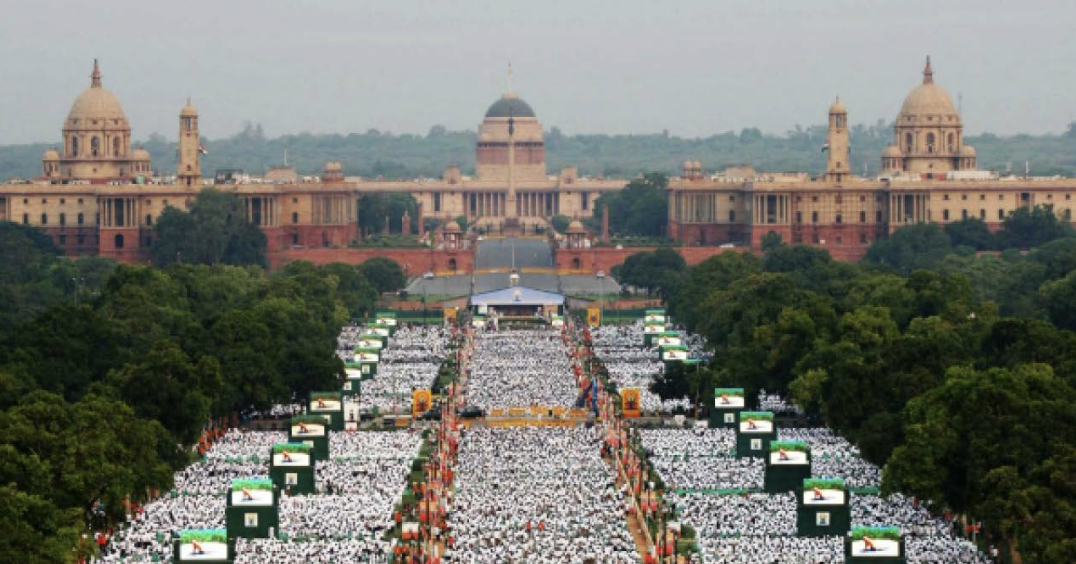
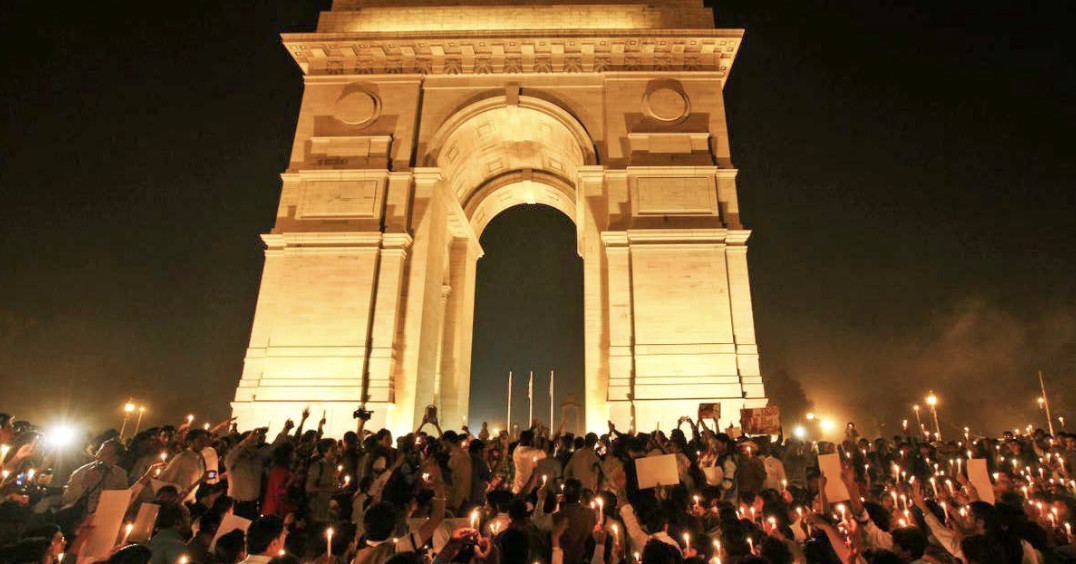
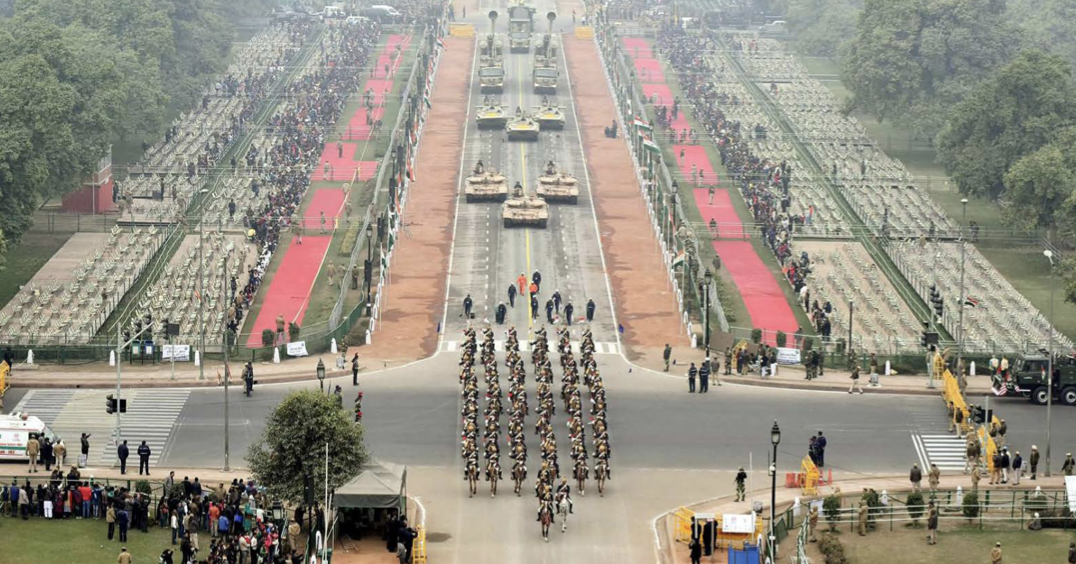
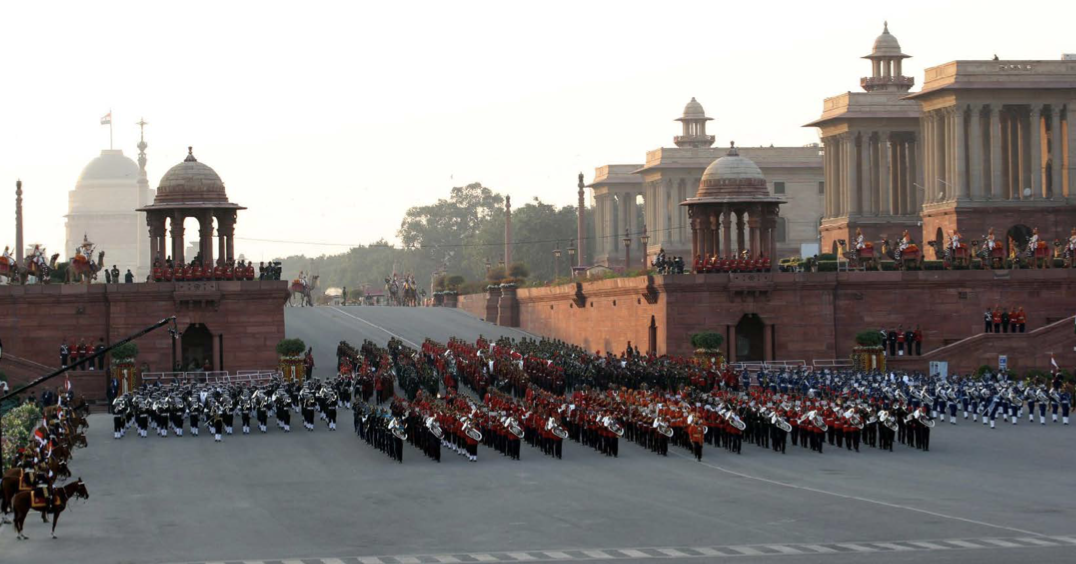
Master-Plan
The Central Vista was the seat of Imperial power that was later appropriated to become the seat of governance and administration in Independent India with Rajpath forming the grand axis between the Rashtrapati Bhawan and India Gate. The Lutyens-Baker vision was to create an administrative centre along a grand axis, drawing from similar examples across the globe. Unfortunately, owing to tumultuous world events and a changing local, political and administrative scenario this vision remained unfulfilled. Over the past 70 years, haphazard development has led to underutilization of land on plots along Rajpath, difficulty in coordination due to the de-centralization of Ministries and deterioration of civic space in the Central Vista. A resurgent India yearns for a National Icon that synergizes the functioning of the government, utilizes the potential of the land and rebuilds the formality and grandeur of Rajpath. The Master Plan proposes to represent the Nation, its geography, republic and history, its legislation, administration, culture, Leisure and recreation along the grand avenue in the heart of Delhi.
The Central Vista has been developing since 1911. The Rashtrapati Bhawan, Parliament House, North and South Block, National Archives, Rajpath and Janpath were built in the Pre-Independence era. Post-Independence, the other buildings were built based on the requirements and needs of the ministries. Apart from the ministries, the cultural institutions and hutments (barracks) were built along the Central Vista. The post-independence structures pale in comparison to the buildings by Lutyens and Baker. This led to a failure in defining an overall character of this space.
Existing Plan

Proposed Plan

Existing and Proposed Diagram of Central-Vista Delhi
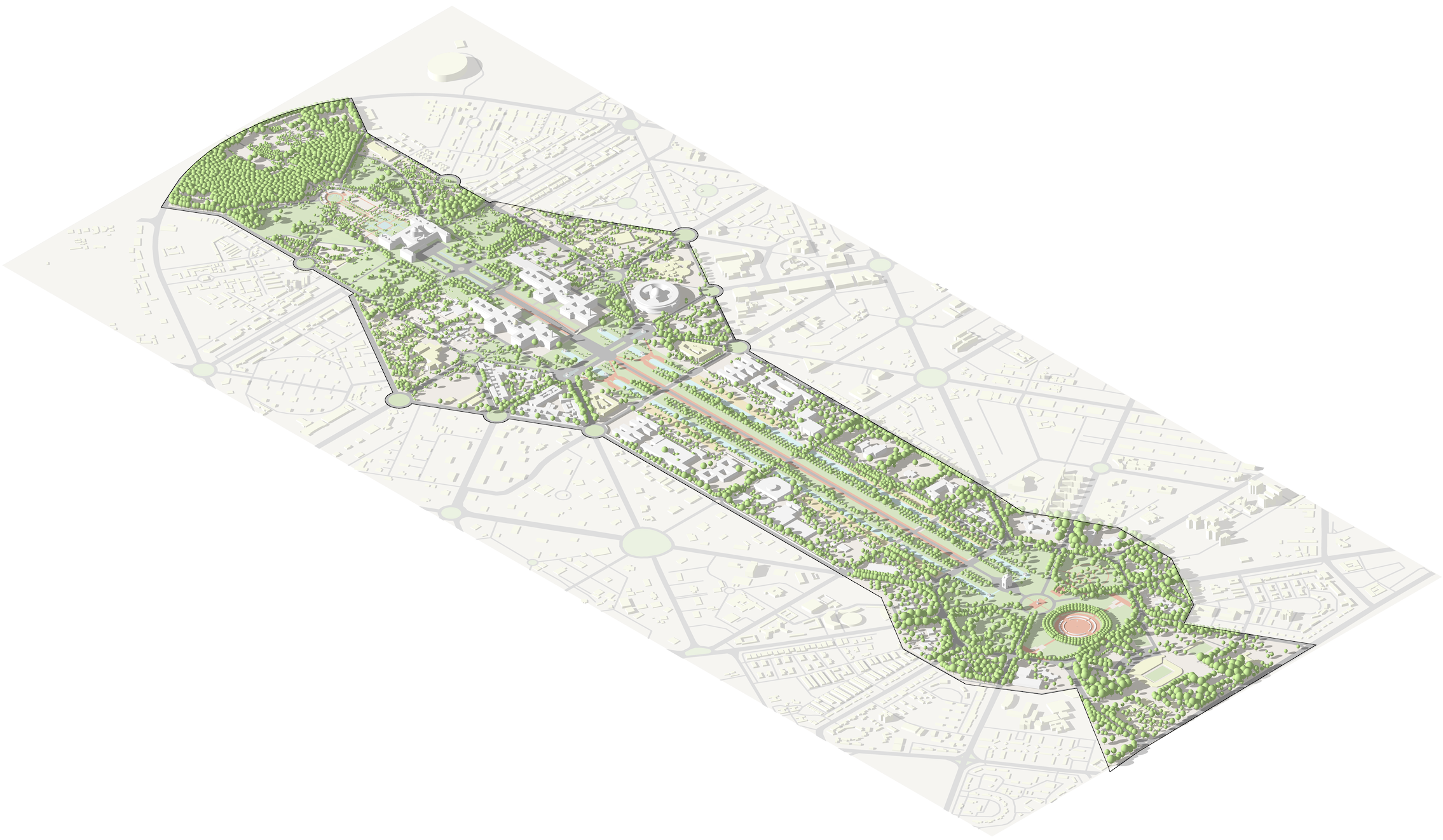
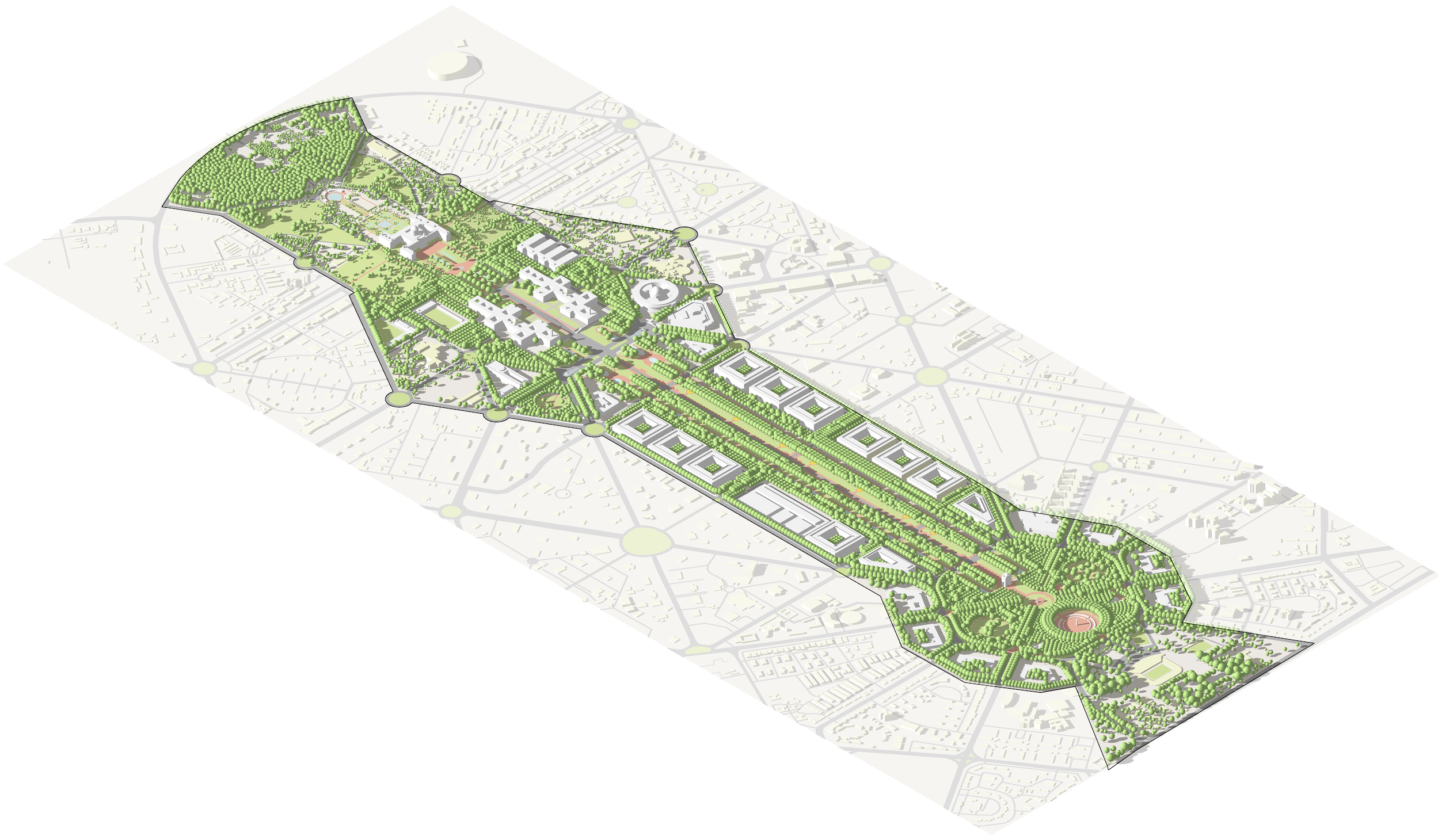
The Master Plan creates an integrated and coherent identity for the Central Vista in terms of it’s functionality, services and architectural language. Rajpath would regain its formality and grandeur as the vast lawns, canals and avenue of trees on either side would be upgraded. The Central Vista Avenue will be restored with additional civic facilities befitting its use as a public space. A new facility for parliamentary functions, adjacent to the existing Parliament House would provide spaces to meet the needs of expansion with modern facilities. The two would work together as an assemblage. Additionally, office spaces for the Members of Parliament are proposed in close proximity to the Parliament for efficient functioning of Parliamentary affairs. 10 office buildings of the Central Secretariat are placed on either side of the Avenue. These will house all the 51 ministries of the Government of India. A Central Conference Center and the National Archives serve as common ancillary facilities to the adjoining offices of the Central Secretariat. National Museums at the North and South Block and the IGNCA at the C-Hexagon would showcase the rich and diverse cultural heritage of our country. The Vice President’s Residence, and the Prime Minister’s Office and Residence would be relocated within the Central Vista. They will be in close proximity to the Rashtrapati Bhawan, within secure compounds.
Transport and Mobility
Existing Mobility Plan
The Central Vista area is currently well connected to the city’s mass transit network of Metro and buses. With more than 25 bus stops and 2 major Metro stations in a stretch of 4.5 km, there is adequate capacity to bring in people to the Central Vista. However, adequate parking spaces for buses need to be provided along Rajpath to complement its formality. The city also has a Hop-on-Hop-off bus service in place for its ever growing tourist population.

Proposed Mobility Plan
The Central Vista is a transit-oriented development that will seamlessly connect the Central Secretariat to the existing yellow and violet metro lines by a secure underground shuttle loop and to the existing city bus services by a secure over-ground shuttle loop. Three tourist shuttle routes are also proposed to encourage the use of public transport and distribute the projected load from the Hop-on Hop-off route.
Underground Shuttle
The Central Secretariat office buildings and the Central Conference Center will
be connected with the metro by an underground shuttle service. This is in the form of a
loop that will be connected at the basement level to extensive parking areas, wherein
one can access individual buildings through travellators and lifts.
Overground Shuttle
An over ground shuttle service is proposed to expand the connectivity of Central Vista to the city level bus network along the outer edge of the project boundary.

Master-Plan Components
Parliament House
Considering the expansion and modernization needs, and structural safety concerns of the current building, a new Parliament facility is proposed. It will be an evocative and efficient facility, adjacent to the current building. The heritage building will be suitably refurbished and used in conjunction with the new facility.

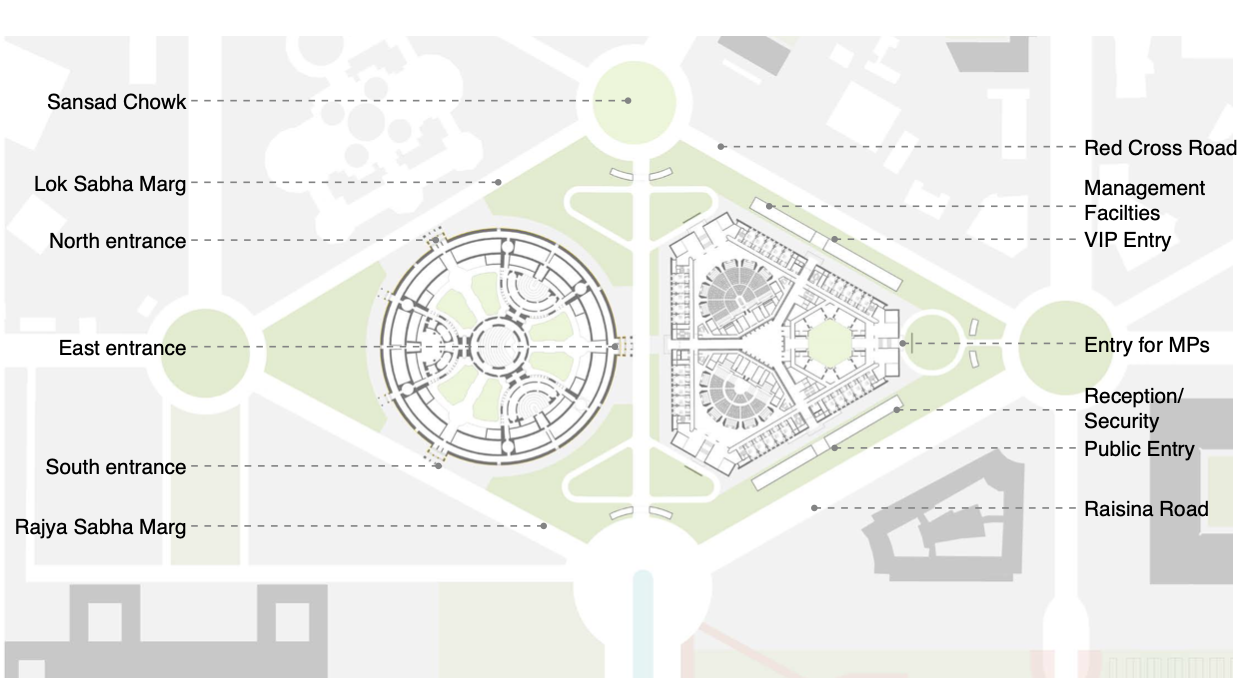
Central Secretariat
The 10 office buildings of the Central Secretariat will house modern offices for all ministries of the Government of India. These, seated within secured compounds, will form the principal facades to face Rajpath.

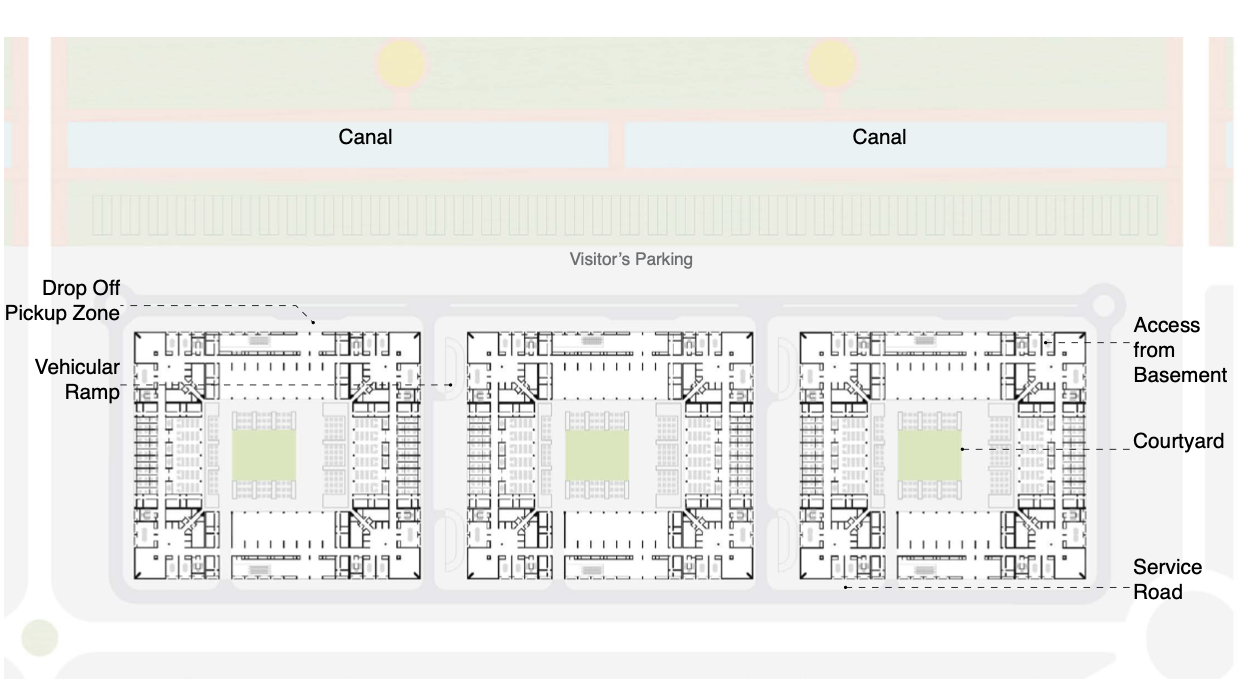
Central Conference Center
A modern conference center with a varying sizes of modern conferencing facilities will provide for the conferencing needs of the government.

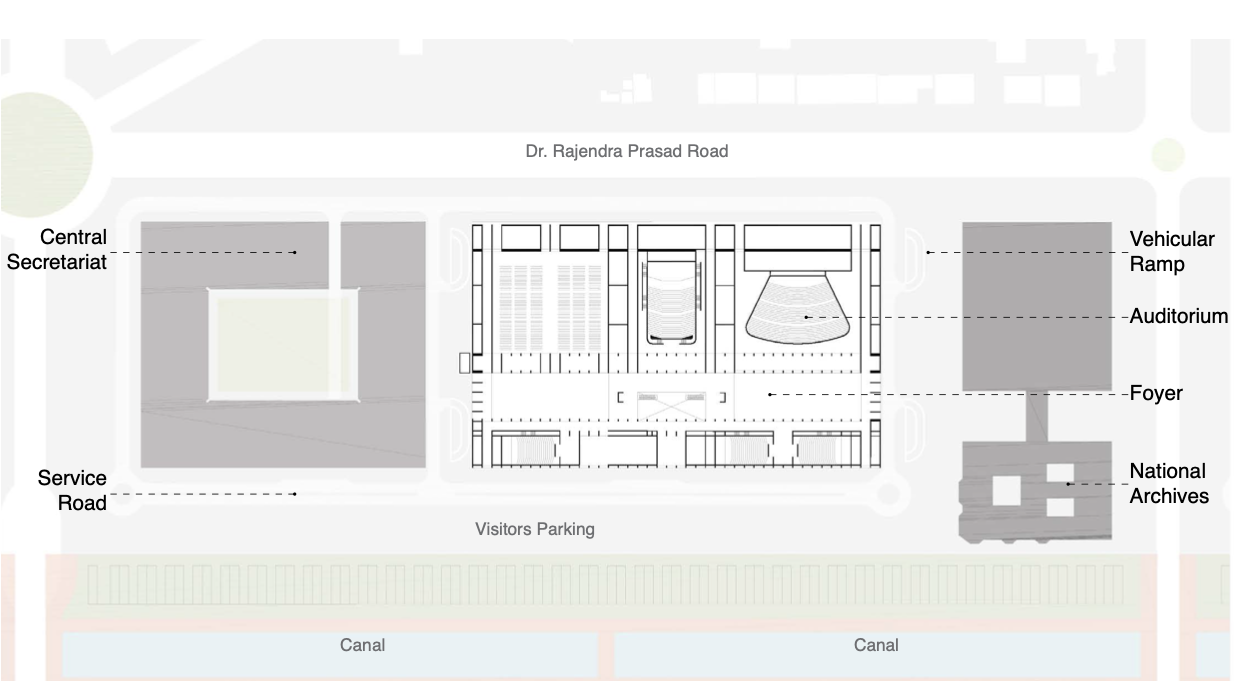
National Archives
The existing heritage National Archives building and its extension will serve as a space for storage of records and documents crucial to the functioning of government. With modern facilities, there will be better upkeep of the records and data.

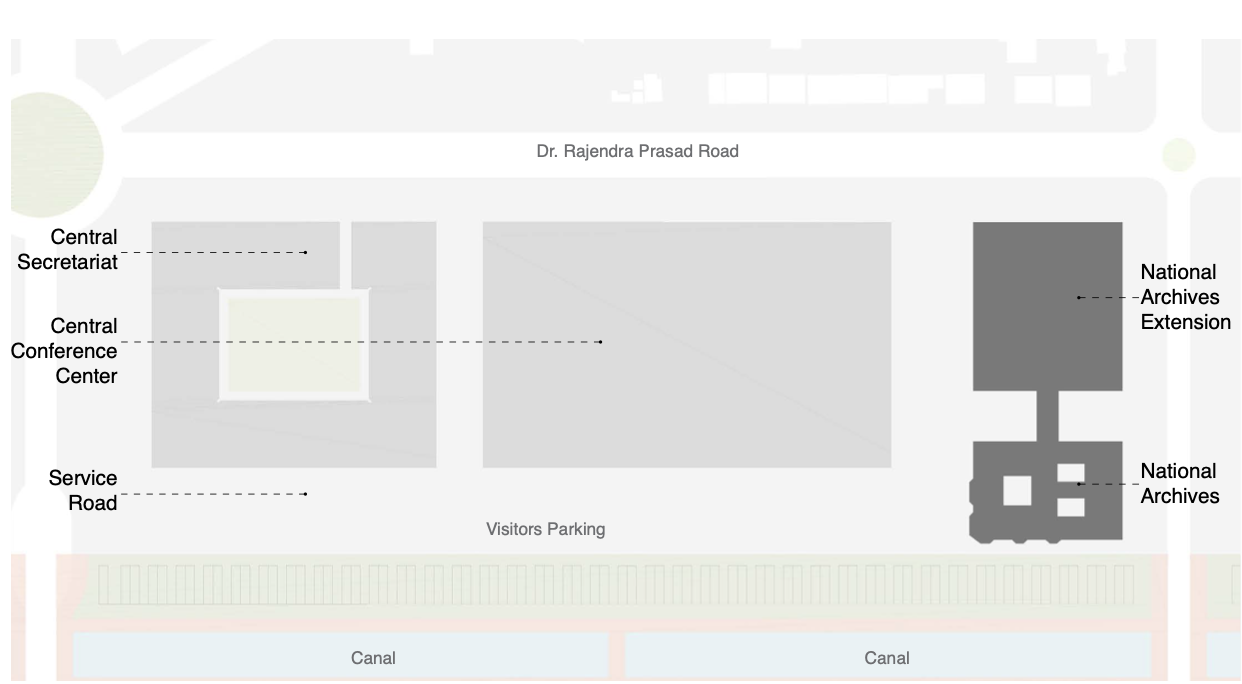
MP Chambers
A dedicated building with office spaces for each Member of Parliament is proposed in close proximity to the Parliament House.
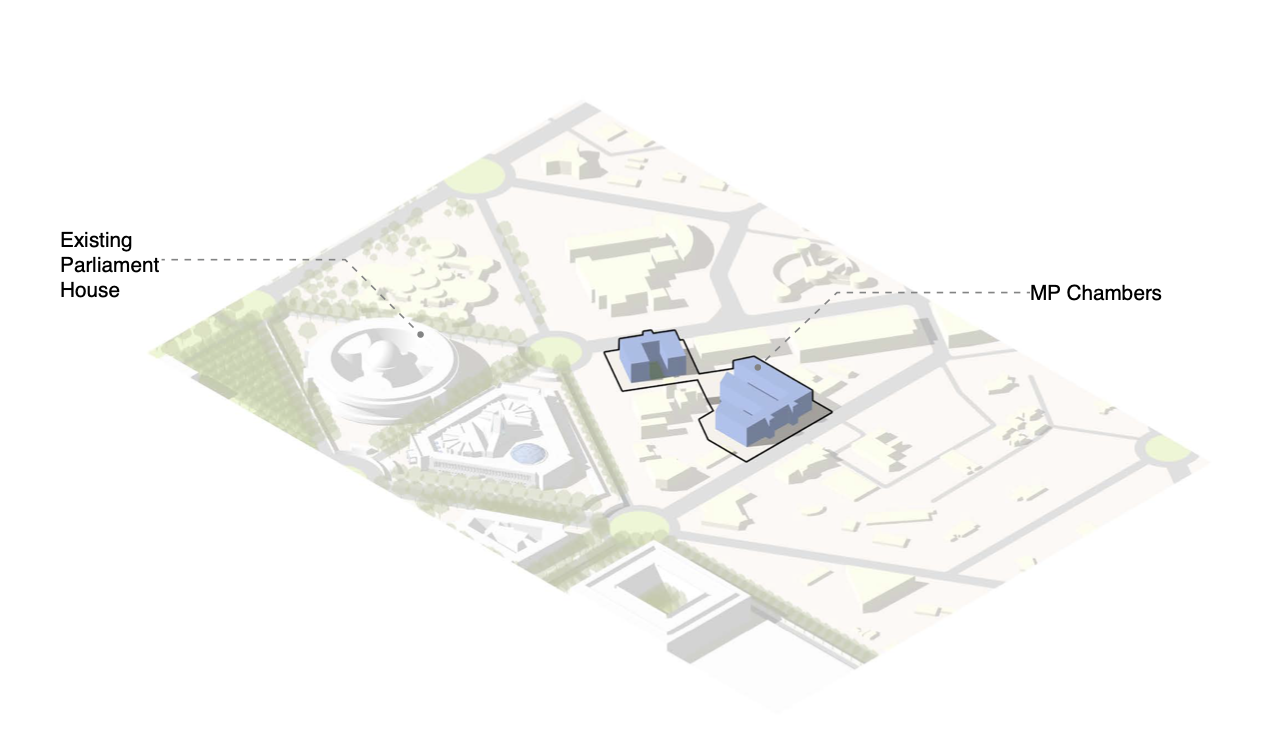
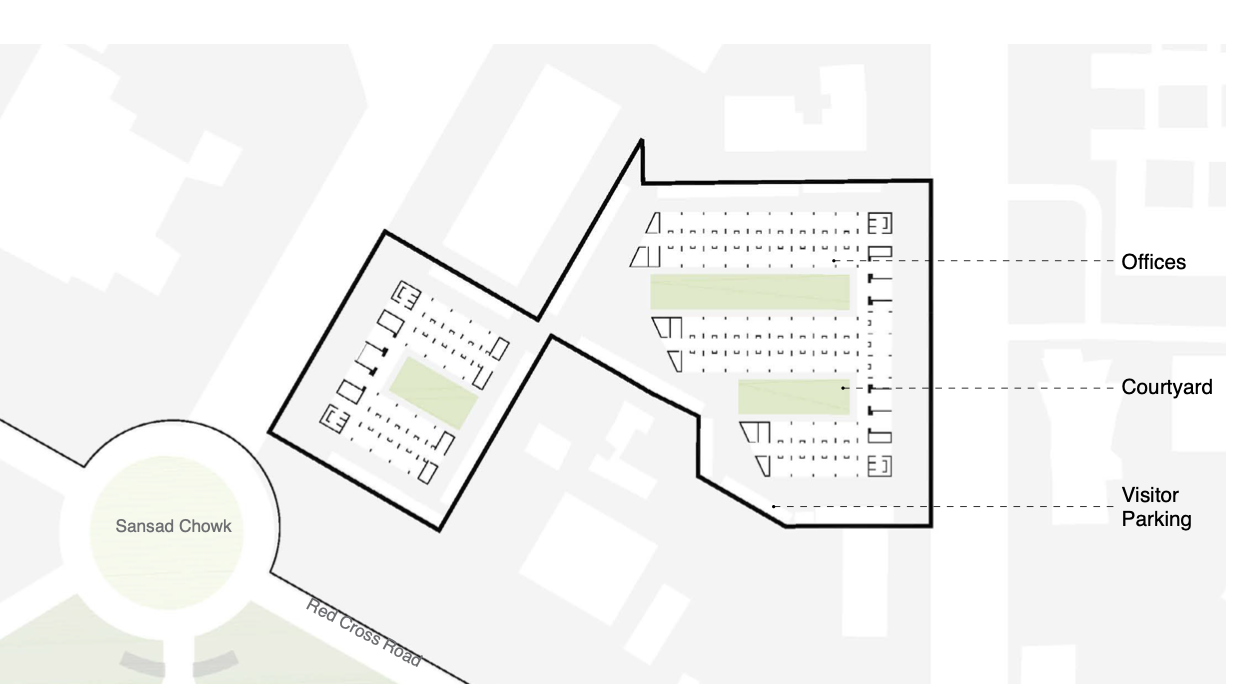
IGNCA
The Indira Gandhi National Centre for Arts would be relocated to a new building with sophisticated amenities and modern spaces to carry out its functions.
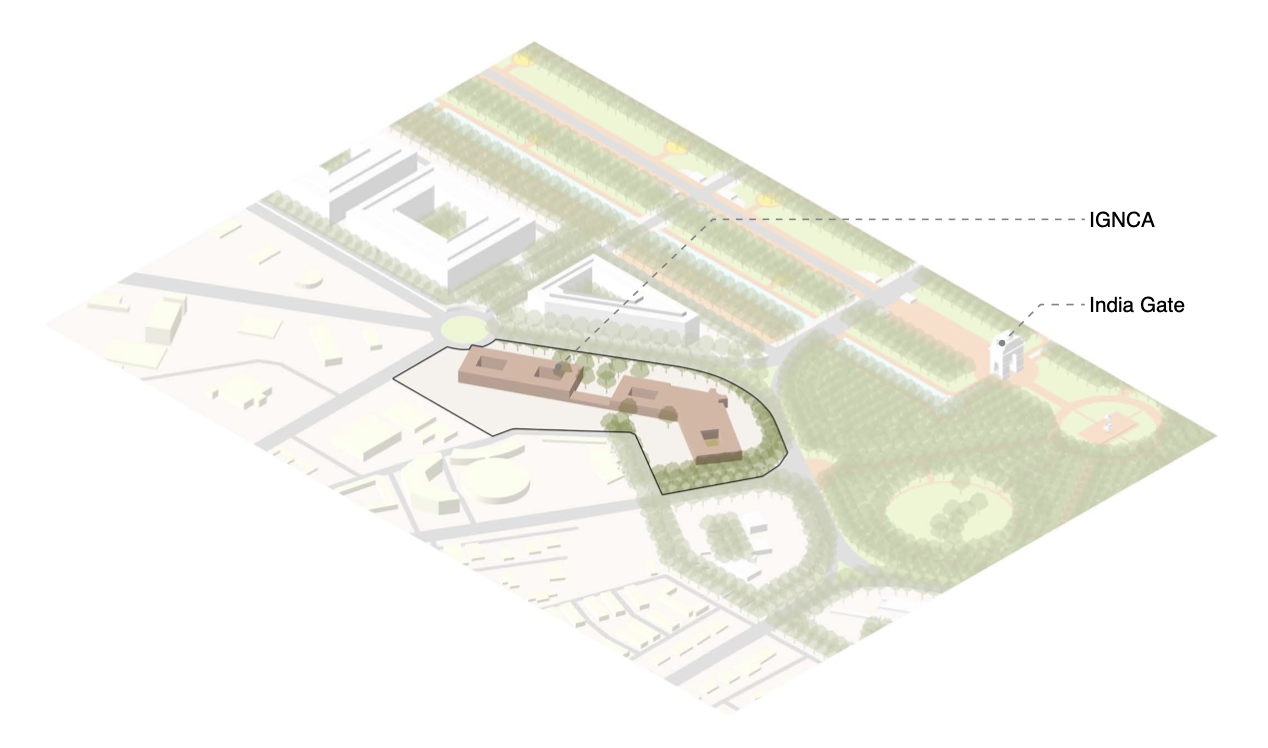
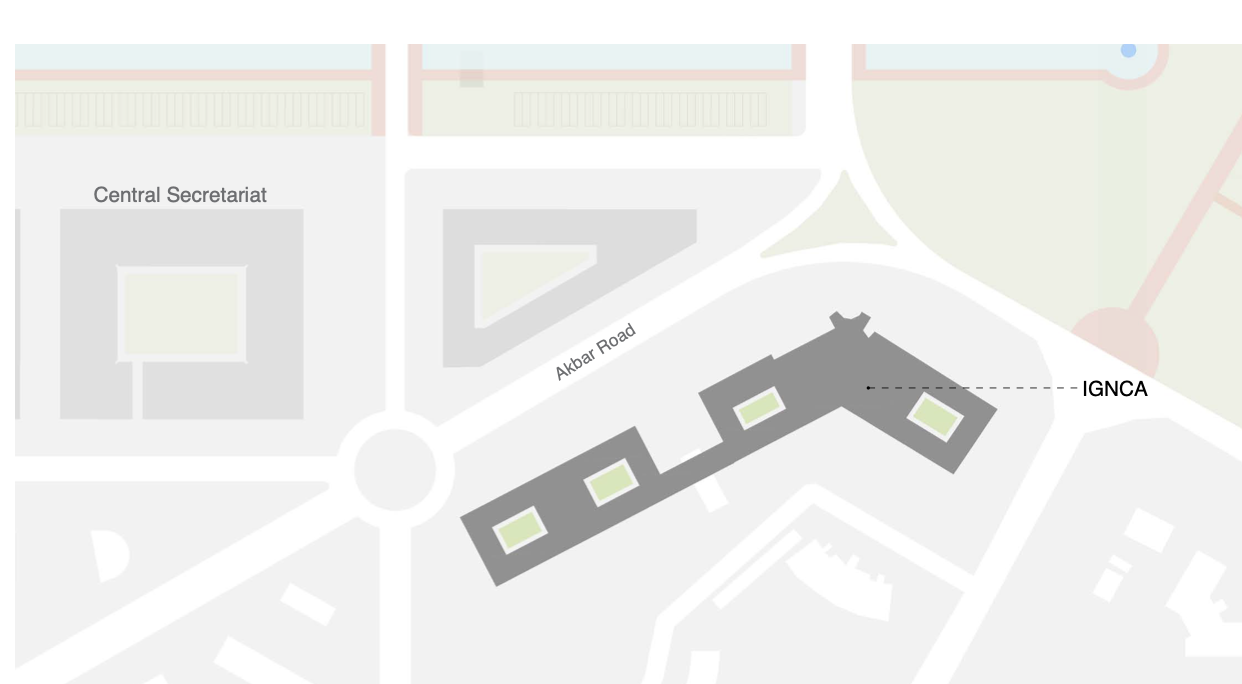
National Museum
The grand heritage buildings of the North and South Blocks will be refurbished to house the National Museum. They will house exhibits of ‘India up to 1857’ and ‘India since 1857’ respectively.
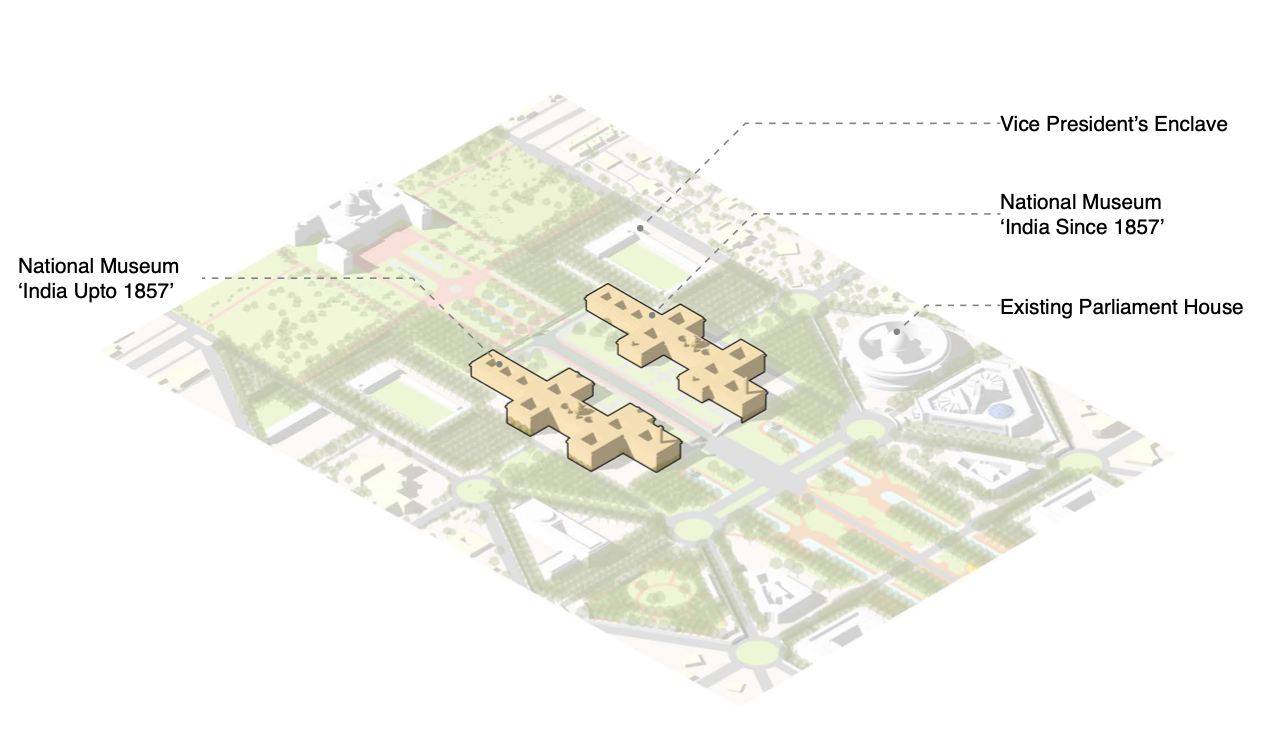
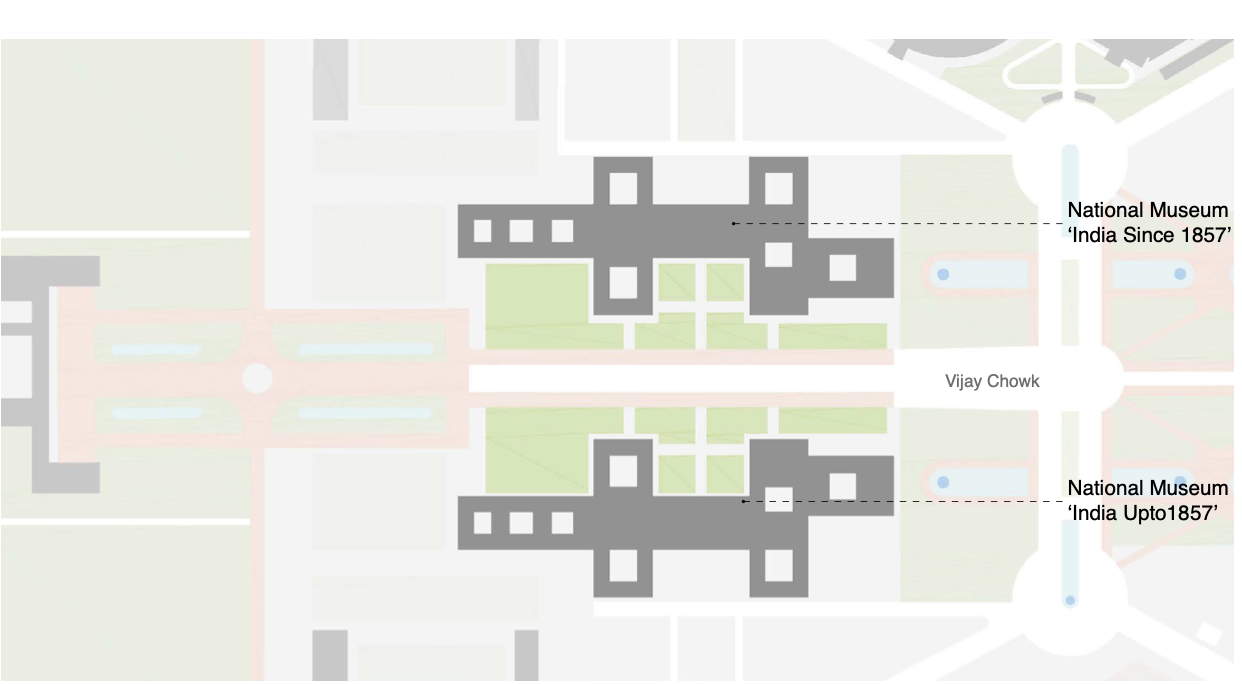
Vice President’s Enclave
The Vice President’s residence would be relocated into a secure space north of North Block. These buildings will be provided with necessary safety, security and evacuation infrastructure to address any foreseeable security or disaster threat.
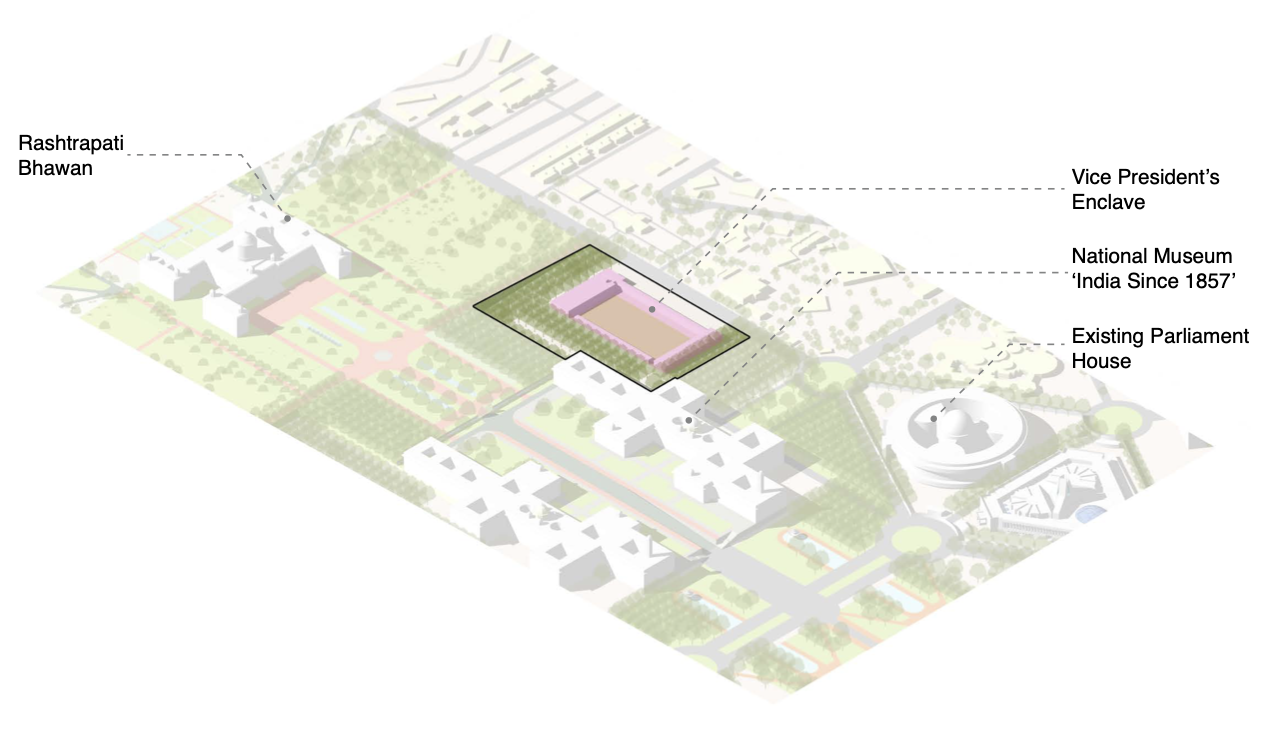
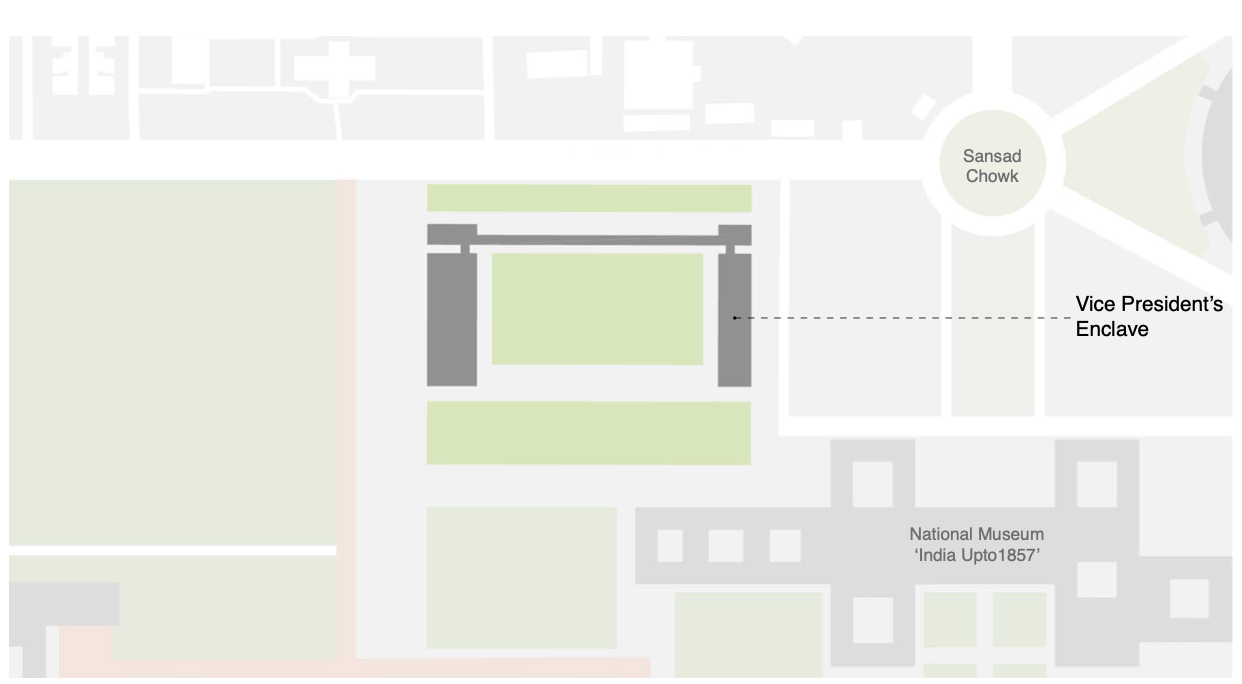
Prime Minister’s Office & Residence
The Prime Minister would be provided with an office and a residence in close proximity to reduce disturbance caused due to the movement of the PM’s convoy. Set within their own secure compounds, these buildings will be provided with necessary safety, security and evacuation infrastructure to address any foreseeable security or disaster threat.
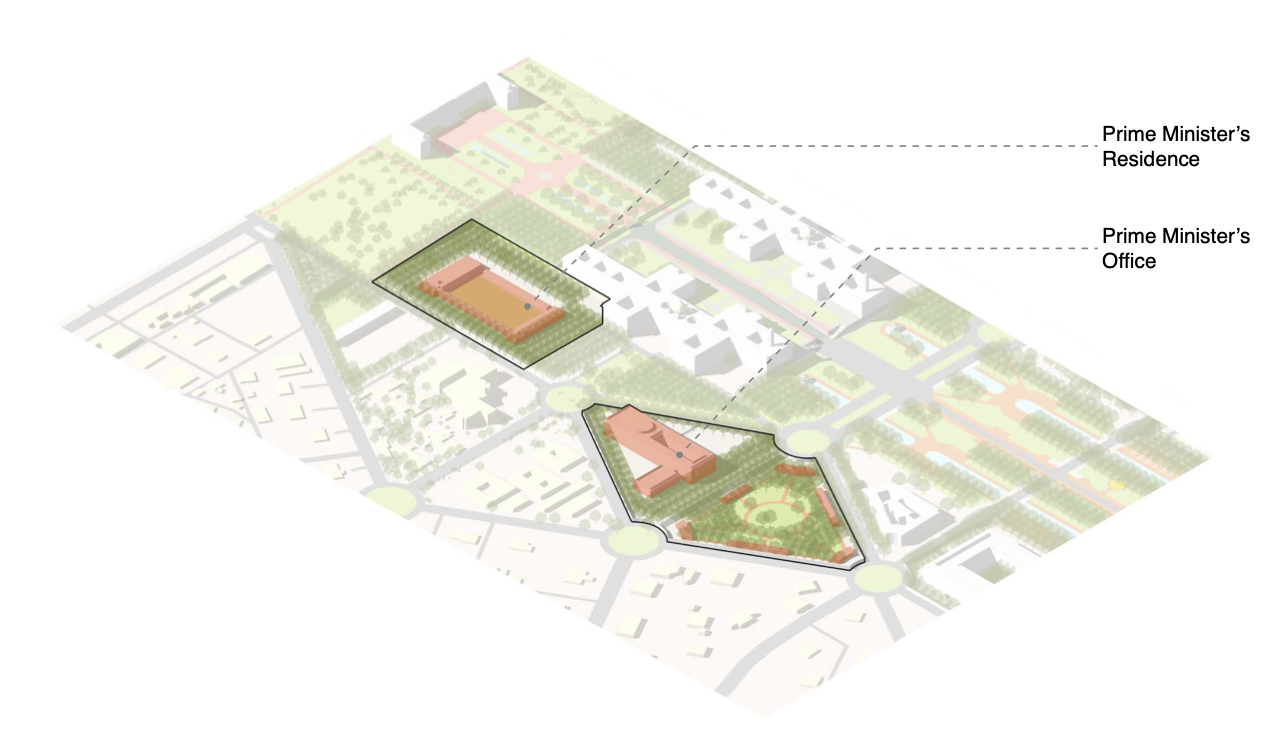
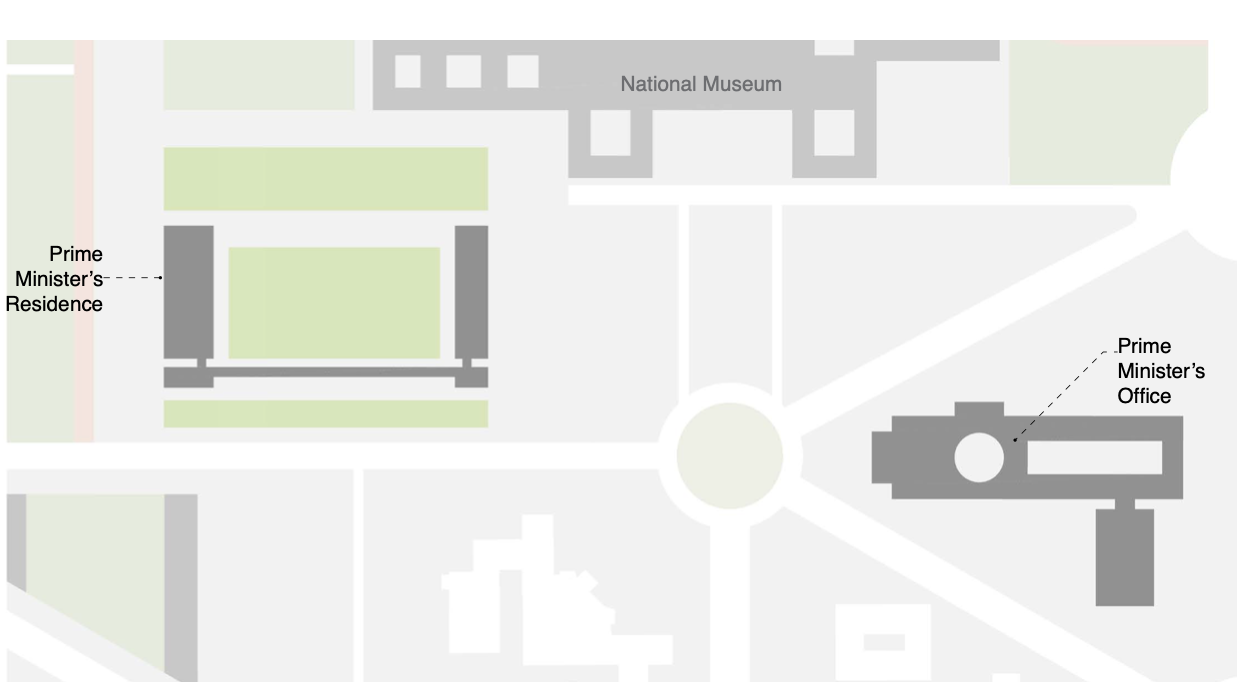
Central-Vista Avenue
